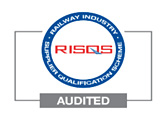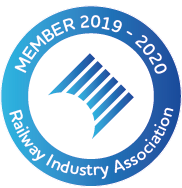EGIP – Queen Street Station, Single Option Development
PROJECT: EGIP – Glasgow Queen Street, High Level Station
CLIENT: Jacobs
DATE: April – September 2018
Queen Street station is a main line rail terminus in Glasgow and the third busiest rail station in Scotland. A revised Single Option
Development Process was required as a consequence of the revised track and platform layout proposed as part of the Edinburgh to Glasgow Improvement Programme (EGIP).
The study required the integration of the OLE, the new track layout and the station design work already undertaken to resolve the impact on the overall station layout, facilities and pedestrian circulation. Originally there was no overhead line provision on any route serving Queen Street High-Level Station, however there had been significant design development undertaken under the overall EGIP scheme. The proposed solution was based on UK standard classic 25kV electrification and consists of layout plans for the station platform areas, approach to platforms and the dual-track tunnel approach from Cowlairs Junction.
Project Details
The new track alignment posed significant problems in providing a compliant OLE design. The following being some of the issues that were resolved by our submission:
• The OLE was not allowed to be supported from the arched station roof due to structural inadequacies.
• Headspans were preferred to TTC’s in the platforms, but bespoke structures were required to improve pedestrian flow and aesthetics.
• A full catenary system was required in the platforms and up to the tunnel mouth at the request of the ORR.
• Fixed tension equipment was required to be anchored in the throat prior to transition beams for conductor bars in the tunnel.
• Low level platforms, 8 & 9, are underneath the platforms, minimising the area for locating OLE structures.
• No anchoring was allowed on the lattice overbridge in the throat or at Cathedral Street overbridge.
• The track crossover was located right under a reduced height lattice bridge, which was too low to support an SI.
• The scope required any Wall-mounted structures to be eliminated, or at least minimised, and the extension of the platforms further reduced the area for locating OLE structures.
• The PWay alignment moved the Toe openings towards the tunnel, with one set within the tunnel mouth.
• The design required to be compliant to buffer stop extensions and provision made for anchoring on future station buildings rather than adopting goal post anchors.
• As there was insufficient room for sectioning in the throat, the switched overlap was moved into the tunnel, using a conductor bar air gap, with switching mounted on the anchor structures at the tunnel entrances.
WENTWORTH HOUSE RAIL SYSTEMS
Wentworth House Rail Systems is a leading provider of Overhead Line (OLE) Design and Consultancy services.


Office Location
Unit 2, Wellfield Business Park,
Preston Brook,
Runcorn,
WA7 3AZ





